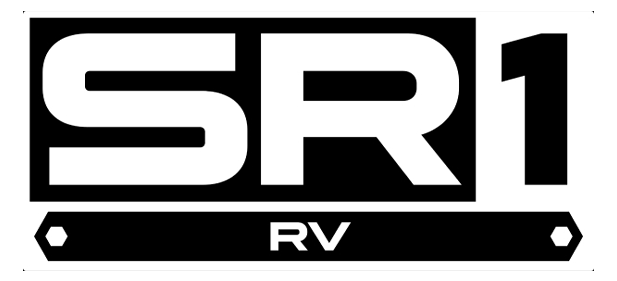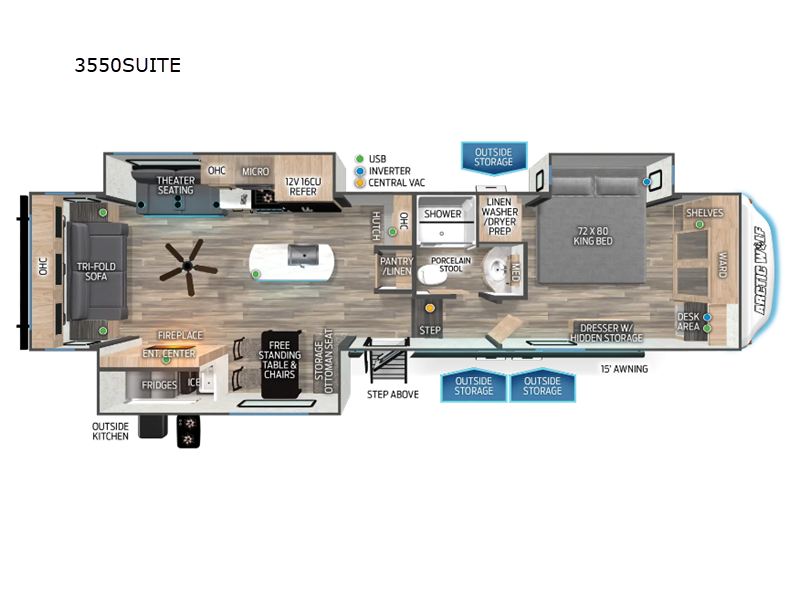New 2024 Forest River RV Cherokee Arctic Wolf Suite 3550
Save your favorite RVs as you browse. Begin with this one!
-
KAYLA from MELove it!!!
We had a great experience from start to finished! It took us a couple days of browsing to make a decision because there's so much inventory but overall, we're super happy with our purchase and the whole process was smooth. Thank you SR1! -
Thomas from Houston, TXThis place is top notch!
This place is top notch. Zach listened to exactly what I needed, and helped me make the perfect decision. From start to finish, the process was flawless. Then Nick did our walkthrough/ how to process and nailed it. Everyone in the turner office was on their game and couldn't be any nicer. -
Caroline fromStart to finish my experience was awesome!
From start to finish my experience was awesome. Kenny from sales was great, Shawn in finance kept me in the loop and was very informative, Toby and Nick did the walk thru to show me my RV's components. Both knew my RV inside and out. Very informative and helpful. Advised on hoses and parts I will need.
Loading
SR1 RV is not responsible for any misprints, typos, or errors found in our website pages. Manufacturer pictures, specifications, and features may be used in place of actual units on our lot. Please contact us at 207-224-8444 for availability as our inventory changes rapidly. Any price listed excludes sales tax, registration tags, and delivery fees. All calculated payments are an estimate only and do not constitute a commitment that financing or a specific interest rate or term is available. All calculated payments are subject to change and are only available to qualified applicants.
Manufacturer and/or stock photographs may be used and may not be representative of the particular unit being viewed. Where an image has a stock image indicator, please confirm specific unit details with your dealer representative.







